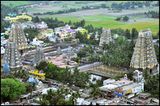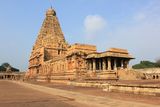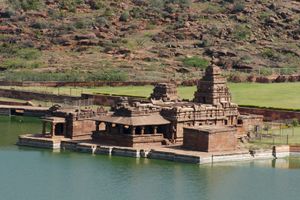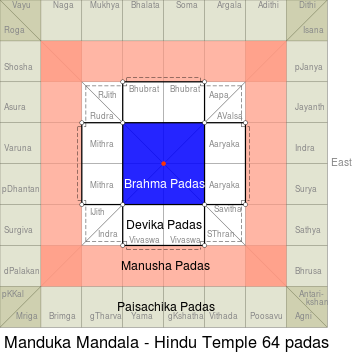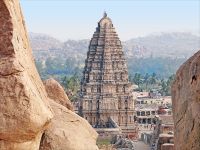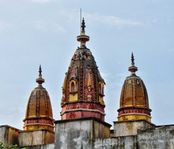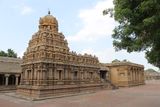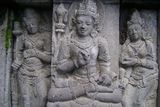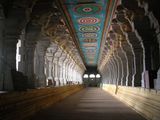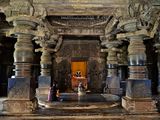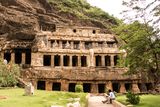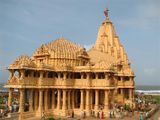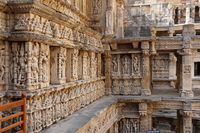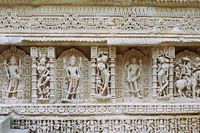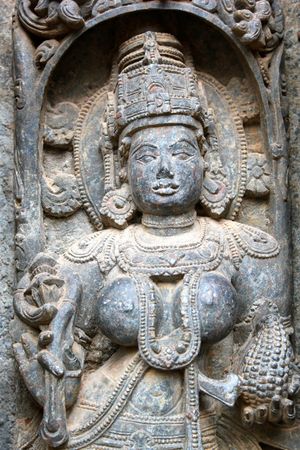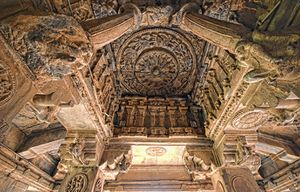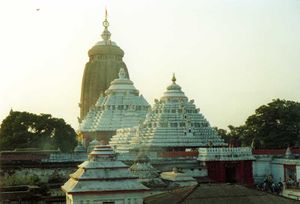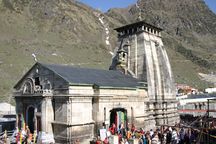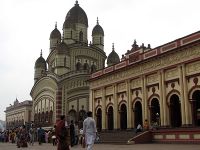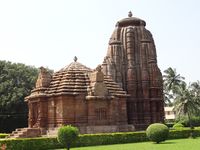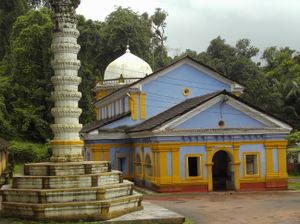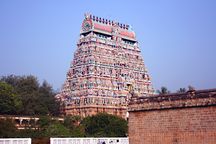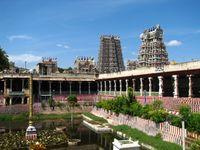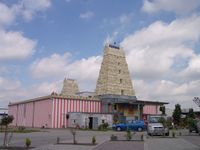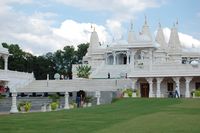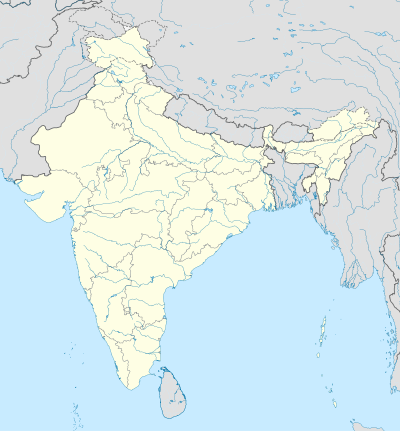معبد هندوسي
| مقالات عن |
| الهندوسية |
|---|
 |
الماندير الهندوسي Hindu mandir (بالسنسكريتية: मन्दिर بالمانديرية، प्रासाद prāsāda) هو بيت الرب/الأرباب.[1] وهو مكان ومبنى مخصص لجمع بين البشر والآلهة معاً، مليء بالرمزية للتعبير عن الأفكار والاعتقادات الهندوسية.[2] المعبد الهندوسي، على حسب جورل ميشيل، هو عبارة عن مكان للسمو، حيث يمكن للمرء العبور من عالم الوهم إلى عالم المعرفة والحقيقة.[1]معبد موندشواري في منطقة كايمور في بيهار يعتبر أقدم معبد في الهند.
رمزية وبناء المعبد الهندوسي، حسب ستلا كرامريش،[2] مستمدة من التعاليم الڤيدية. يتضمن المعبد جميع عناصر الكون الهندوسي - ممثلاً الخير، الشر والبشر، بالإضافة إلى عناصر الشعور الهندوسي بالزمن الدوري وجوهر الحياة - تمثيل رمزي لدارما، كاما، أرثا، موكسا وكارما.[3][4]
المبادئ الروحية الممثلة رمزياً في المعابد الهندوسية تظهر في النصوص السنسكريتية القديمة في الهند (على سبيل المثال، الڤيدا، الأپانيشادا)، بينما توصف القواعد الهيكلية في مختلف الدراسات السنسكريتية الخاصة بالعمارة (برات ساميتا، ڤاستو ساستراس).[5][6] التخطيط، الزخارف، ومخطط وعملية البناء، تلاوة النصوص القديمة، الرموز الهندسية، والاعتقادات المنعكسة والقيم الفطرية داخل مختلف المدارس الهندوسية.[2] المعبد الهندوسي هو وجهة للكثير من الهندوس (وليس جميعهم)، فضلاً عن المعالم المحيطة به حيث الفنون القديمة، الاحتفالات الجماعية والاقتصاد المزدهر.[7][8]
أهمية ومعنى المعبد الهندوسي
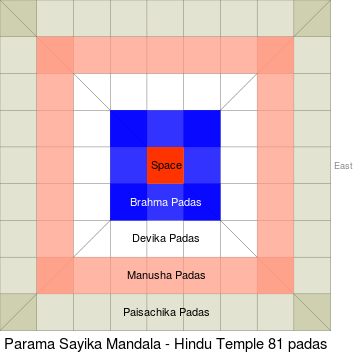
أشكال وتصماميم المعابد الهندوسية
الموقع
الكتيبات
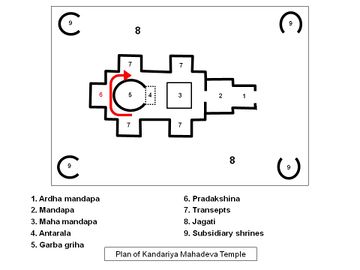
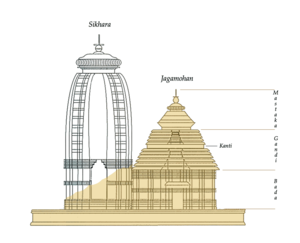
المخطط
الرمزية
المجموعات التي بنت المعابد الهندوسية
| |||||
المهام الاجتماعية للمعبد الهندوسي
مكتبة المخطوطات
| |||||
مدارس المعبد
الطرز
الفنون الداخلية بالمعابد الهندوسية
التطور التاريخي والدمار
| |||||
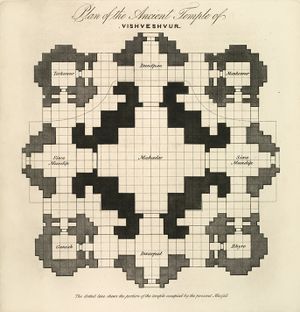
العادات والآداب
الاختلافات الاقليمية في المعابد الهندوسية
المعابد الهندية الشمالية
المعابد في غرب البنغال
المعابد في اوديشا
المعابد في گاو وكونكاني
المعابد الهندية الجنوبية
المعابد في تاميل نادو
المعابد في كمبوديا
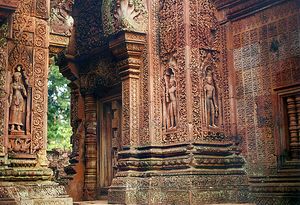
المعابد في ڤيتنام
المعابد في إندونسيا
المعابد خارج آسيا
ادارة المعبد
أصل الكلمة والتسمية
انظر أيضاً
 Media related to Hindu temples at Wikimedia Commons
Media related to Hindu temples at Wikimedia Commons- عمارة المعبد الهندوسي
- قائمة المعابد الهندوسية
- قائمة أكبر المعابد الهندوسية
- قائمة الآلهة الهندوسية
المصادر
- ^ أ ب George Michell (1988), The Hindu Temple: An Introduction to Its Meaning and Forms, University of Chicago Press, ISBN 978-0226532301, Chapter 4, pp. 61-65.
- ^ أ ب ت ث ج ح خ Stella Kramrisch, The Hindu Temple, Vol 1, Motilal Banarsidass, ISBN 978-81-208-0222-3
- ^ Stella Kramrisch, The Hindu Temple, Vol 2, Motilal Banarsidass, ISBN 978-81-208-0222-3, pp. 346-357 and 423-424
- ^ Klaus Klostermaier, The Divine Presence in Space and Time - Murti, Tirtha, Kala; in A Survey of Hinduism, ISBN 978-0-7914-7082-4, State University of New York Press, pp. 268-277.
- ^ خطأ استشهاد: وسم
<ref>غير صحيح؛ لا نص تم توفيره للمراجع المسماةsusanlchap4 - ^ MR Bhat (1996), Brhat Samhita of Varahamihira, ISBN 978-8120810600, Motilal Banarsidass
- ^ خطأ استشهاد: وسم
<ref>غير صحيح؛ لا نص تم توفيره للمراجع المسماةbstein - ^ George Michell (1988), The Hindu Temple: An Introduction to Its Meaning and Forms, University of Chicago Press, ISBN 978-0226532301, pp. 58-65.
- ^ أ ب خطأ استشهاد: وسم
<ref>غير صحيح؛ لا نص تم توفيره للمراجع المسماةmmgeometry - ^ Michael W. Meister, Journal of the Society of Architectural Historians, Vol. 65, No. 1 (March 2006), pp. 26-49.
- ^ Thomas Donaldson (2005), Konark, Oxford University Press, ISBN 978-0195675917
المراجع
- Stella Kramrisch, Hindu Temple, ISBN 978-8120802223
- Michael W. Meister, Encyclopaedia of Indian Temple Architecture, ISBN 978-0195615371
- George Michell, The Hindu Temple: An Introduction to Its Meaning and Forms, ISBN 978-0226532301
- Ram Rāz, Henry Harkness (1834), Essay on the Architecture of the Hindus في كتب گوگل - on Hindu Temple Vimana, Pillars and Śilpa Śastras

